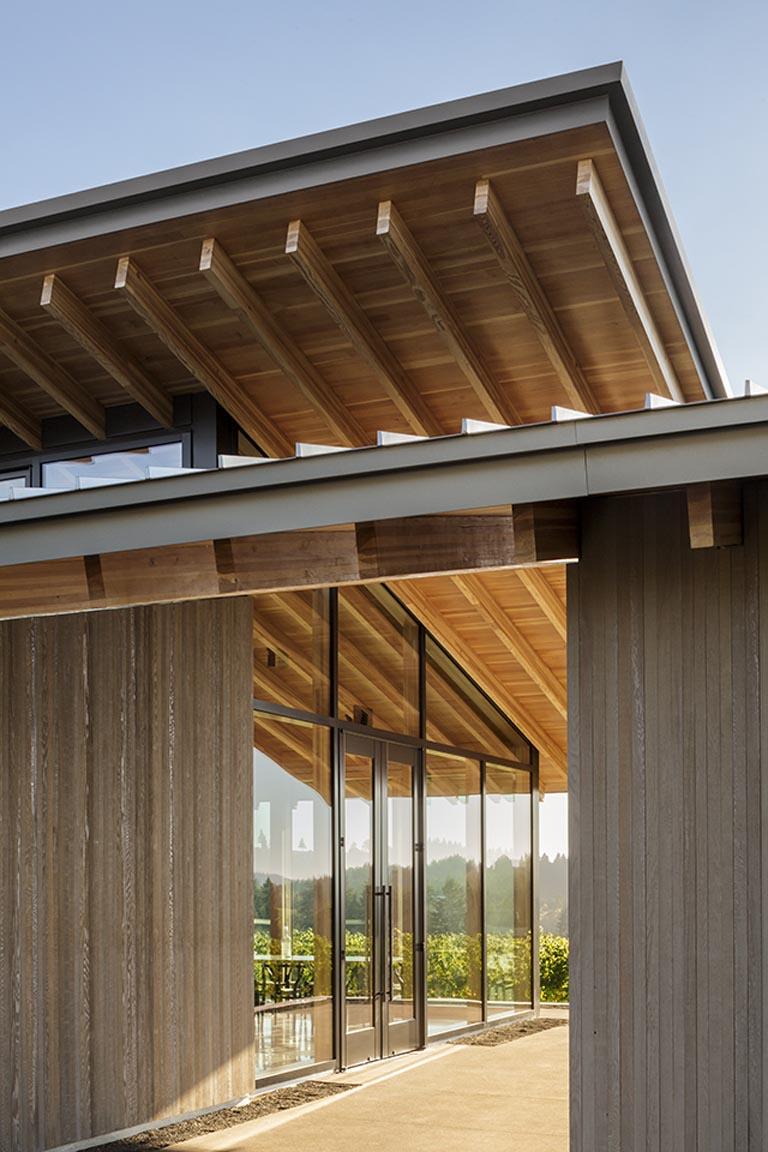
L’Angolo Estate
Newberg, OR
- Award Year
- 2018
- Award Category
- Regional Excellence
- Architect
- LEVER Architecture
- Contractor
- Schommer & Sons
- Structural Engineer
- Schutte Consulting Engineers
- Photos
- Jeremy Bittermann

The owner of L’Angolo Estate wanted to create a tasting room experience that reflects the family’s straightforward approach to winemaking, and architects delivered with this classic, modern structure. In this simple yet dramatic design, two cantilevered roof planes interlock at the point of arrival. Architects used a unique inverted roof structure, where glulam joists are hung from hidden steel beams within the roof cavity. To achieve this design, the team worked with the glulam manufacturer to achieve the needed beam specification. The remainder of the interior was framed using dimension lumber with plywood shear walls. The exterior is clad in Western red cedar siding and dark anodized aluminum. Two large sliding doors bring the vineyard into the space while serving as a passive cooling system when used with the upper clerestory windows in the summer. Once a solar array is installed on the roof, the building will meet Oregon’s Path to Net Zero program criteria. 2,200 sf / Type VB Construction
-
High Tech Client Campus
WRNS Studio / Holmes / Photo Bruce Damonte -
Girl Scouts Camp Lakota
Perkins&Will / photo Here and Now Agency -
The Loading Dock
OZ Architecture / Photo JC Buck
Similar Projects
Each year, our national award program celebrates innovation in wood building design. Take inspiration from the stunning versatility of buildings from all over the U.S.









